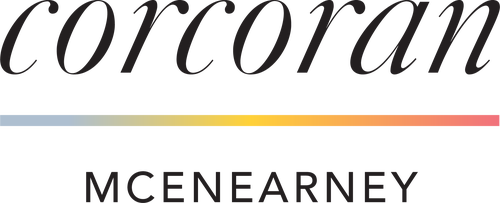


17006 Lakewood Court Purcellville, VA 20132
VALO2101398
$8,101(2025)
1.64 acres
Single-Family Home
1994
Colonial
Loudoun County Public Schools
Loudoun County
Listed By
BRIGHT IDX
Last checked Aug 31 2025 at 10:58 AM GMT+0000
- Full Bathrooms: 2
- Half Bathrooms: 2
- Dining Area
- Crown Moldings
- Wood Floors
- Floor Plan - Traditional
- Cooktop
- Dishwasher
- Disposal
- Dryer
- Washer
- Refrigerator
- Oven - Wall
- Chair Railings
- Breakfast Area
- Family Room Off Kitchen
- Kitchen - Island
- Walls/Ceilings: Dry Wall
- Recessed Lighting
- Kitchen - Table Space
- Formal/Separate Dining Room
- Carpet
- Pantry
- Walk-In Closet(s)
- Walls/Ceilings: 9'+ Ceilings
- Ceiling Fan(s)
- Primary Bath(s)
- Bathroom - Tub Shower
- Bathroom - Soaking Tub
- Bathroom - Stall Shower
- Farmington On The Green
- Cul-De-Sac
- Above Grade
- Below Grade
- Fireplace: Stone
- Foundation: Slab
- Heat Pump(s)
- Zoned
- Central A/C
- Rear Entrance
- Fully Finished
- Windows
- Full
- Walkout Stairs
- In Ground
- Fenced
- Filtered
- Dues: $480
- Hardwood
- Carpet
- Ceramic Tile
- Wood Siding
- Roof: Shingle
- Utilities: Propane
- Sewer: Septic = # of Br
- Fuel: Electric
- Elementary School: Mountain View
- Middle School: Harmony
- High School: Woodgrove
- Asphalt Driveway
- Private
- 3
- 3,674 sqft








Description